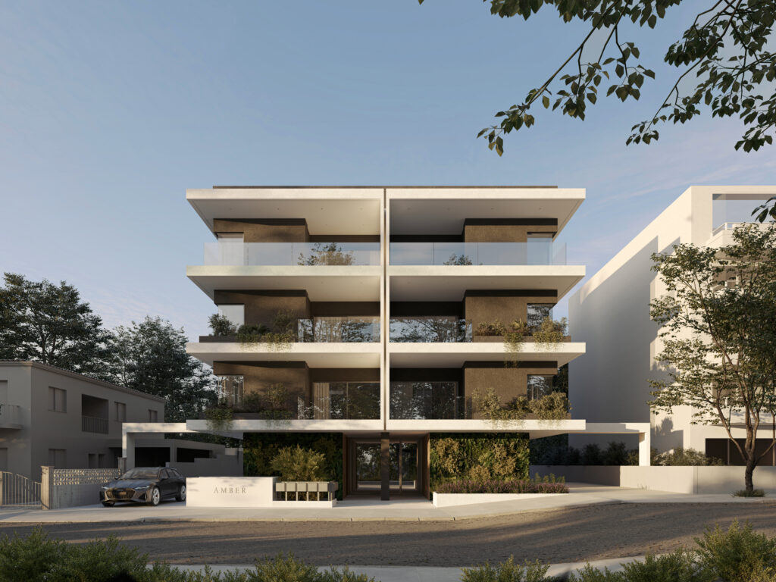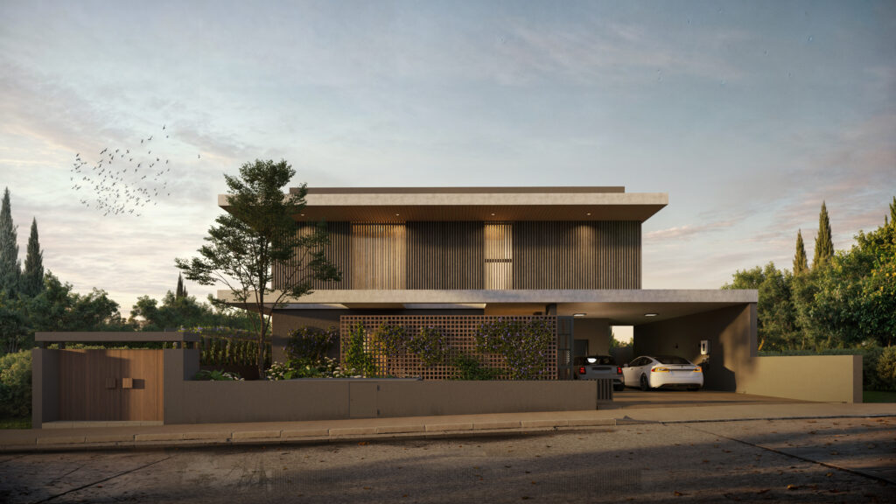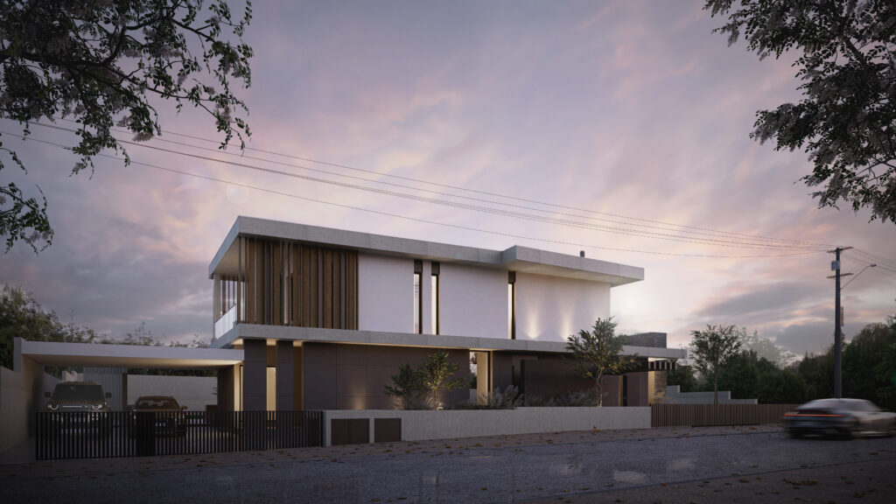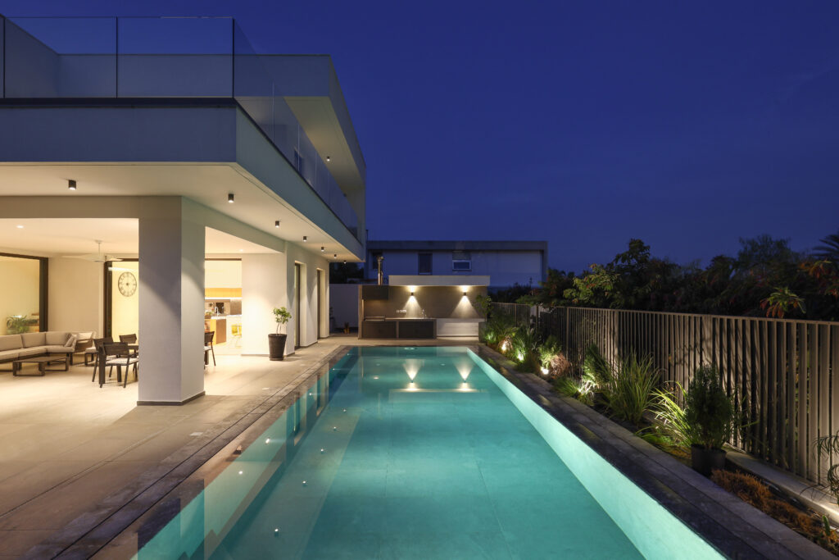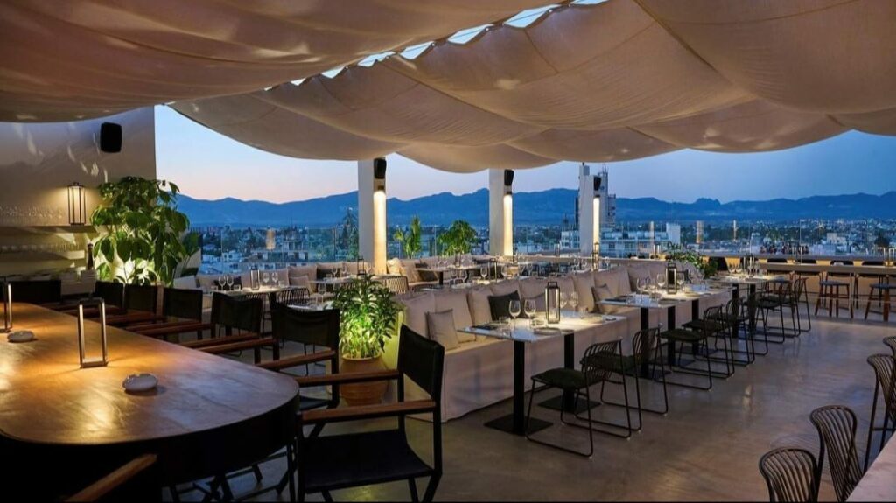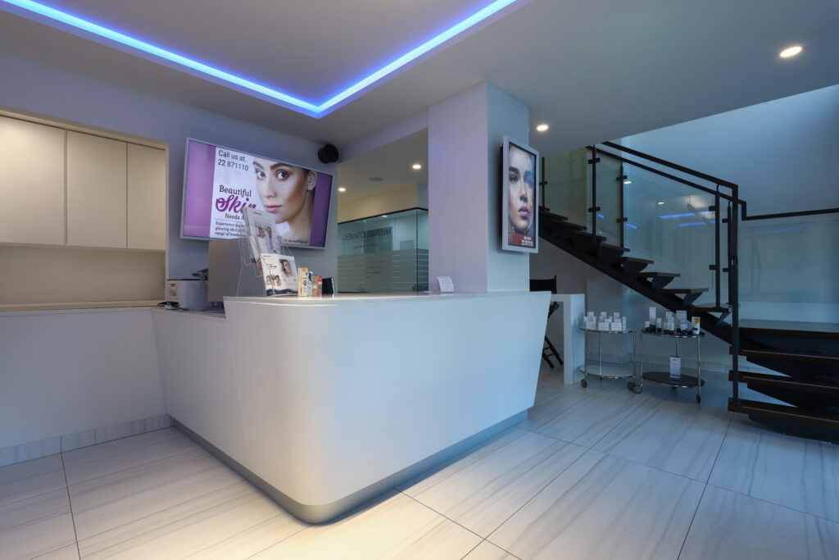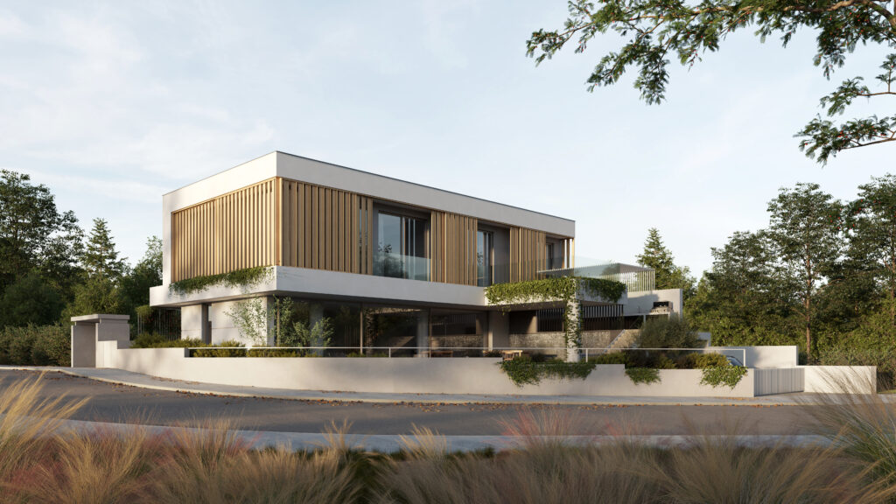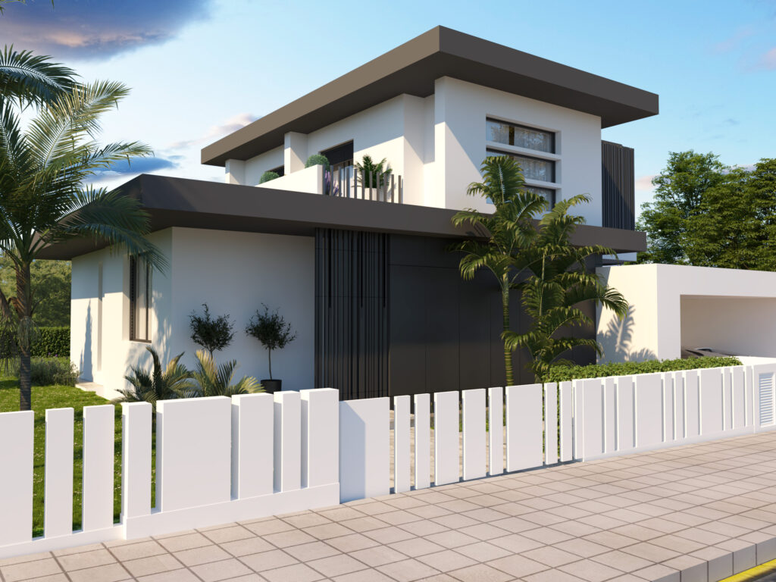The name “House of Harmony” evokes a sense of tranquility and perfect balance. This concept can be translated into a physical space through thoughtful architectural design that prioritizes both aesthetics and functionality, creating a haven for peace and well-being.
This concept transcends a single structure. It serves as a model for creating architectural spaces that promote well-being and foster a connection with the natural world. By prioritizing harmony in design, we can create homes and buildings that are not just functional, but truly restorative.
Project Architect: Renos Constantinou
Architectural – Interior design – Lighting design – supervision
Location: Nicosia (680 m2)
Year: 2024
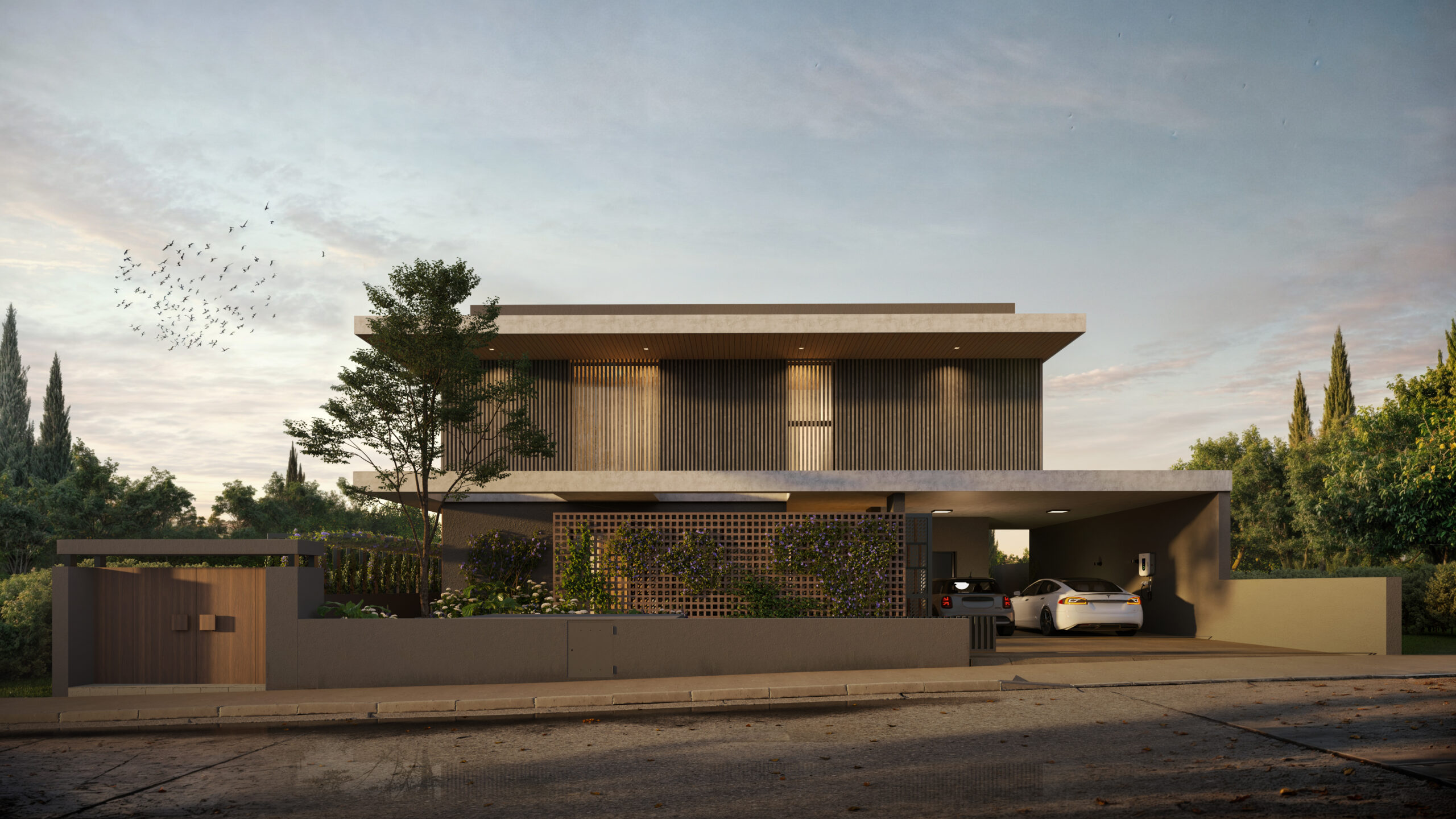


Mindful Materiality: Use a cohesive palette of natural materials with complementary textures and colors. This creates a sense of unity and visual order within the space.
Mindful Materiality: Use a cohesive palette of natural materials with complementary textures and colors. This creates a sense of unity and visual order within the space.

Symmetry: Employ principles of proportion and symmetry to create a visually balanced and calming environment. This can be achieved through thoughtful placement of windows, doors, and architectural features.
Symmetry: Employ principles of proportion and symmetry to create a visually balanced and calming environment. This can be achieved through thoughtful placement of windows, doors, and architectural features.









