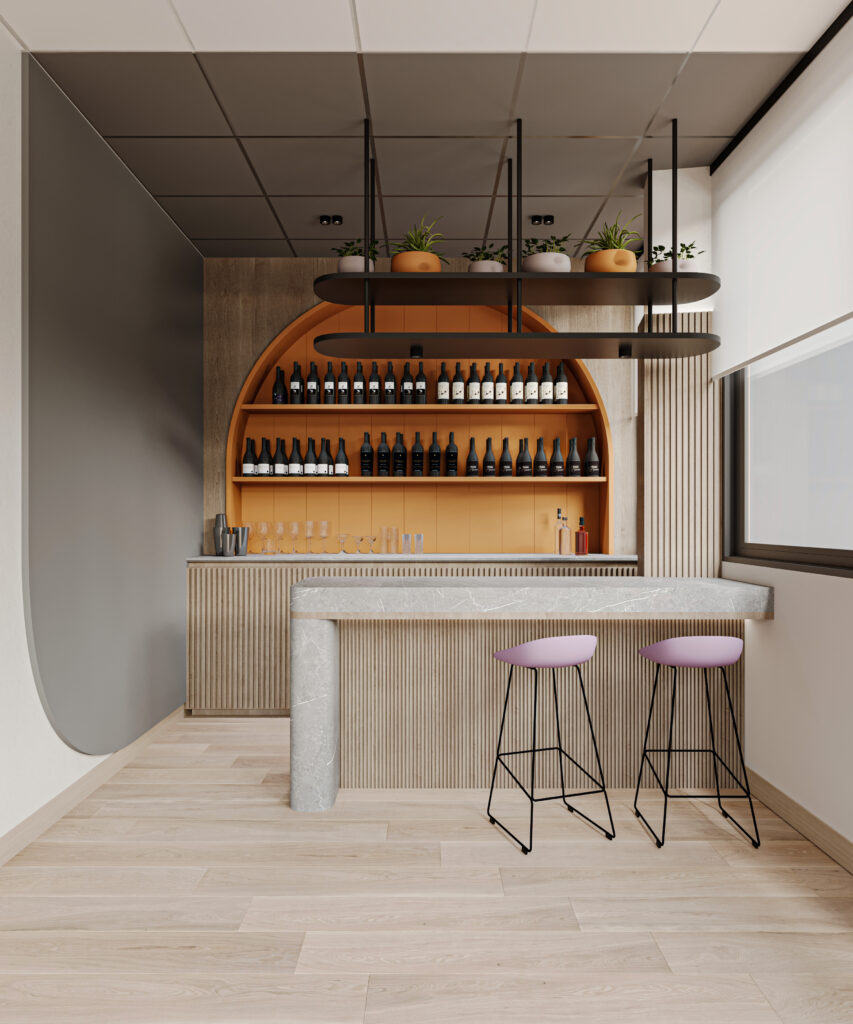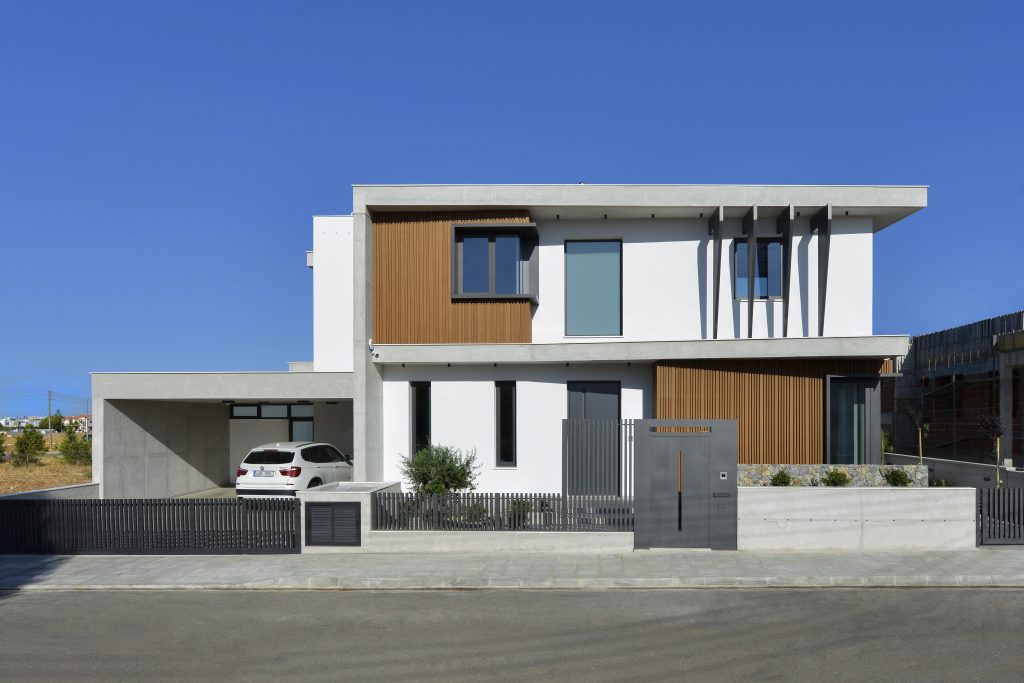
Project Architect: Renos Constantinou, Andreas Constantinou
Location: Strovolos, Nicosia (450 m2)
Year: 2021 , Completed
The 340m² private house in the outskirts of greater Nicosia was designed to feature contemporary aesthetics, acquiring permanence with the use of timeless materials. Concurrently, the house caters to the needs of a family of four, facilitating communication and comfort. The building’s placement enhances natural ventilation and lighting, and large openings add to the connection between inside and ou The architect chooses to bestow the house with identity, alluding to the owners’ names: Paris and Helen. Mythology provides inspiration for designing a contemporary “Trojan” home, the “Villa Troy”. The choice of stone cladding on a loadbearing wall on the façade, hints at the walls of Troy. Metal, applied in many components, is another significant material from that time: the façade features five ornamental brackets whose angular form alludes to the trojan war spears; The original metal door and the vertical metal railings shape the home enclosure.



















21 Prodromos str, 2nd floor,
1095 Nicosia, Cyprus
+357 22 665607
info@aconstantinou.com